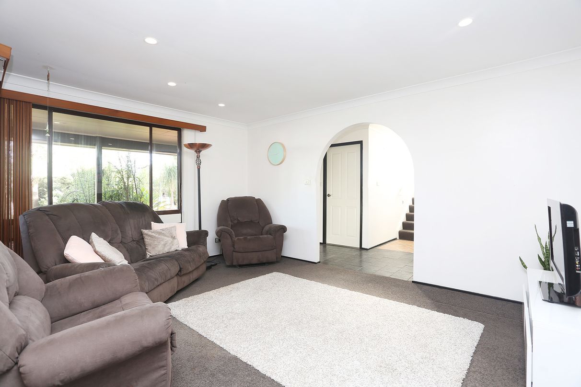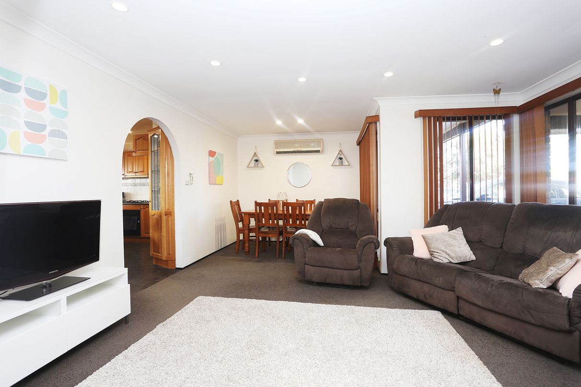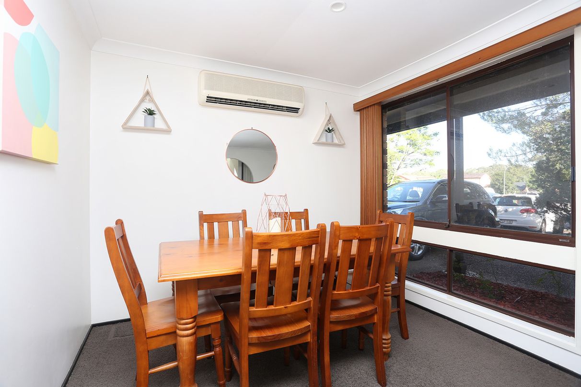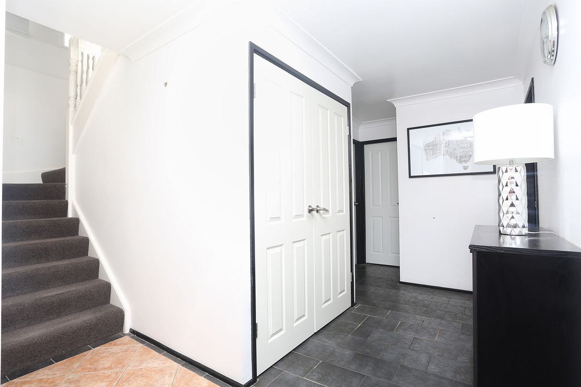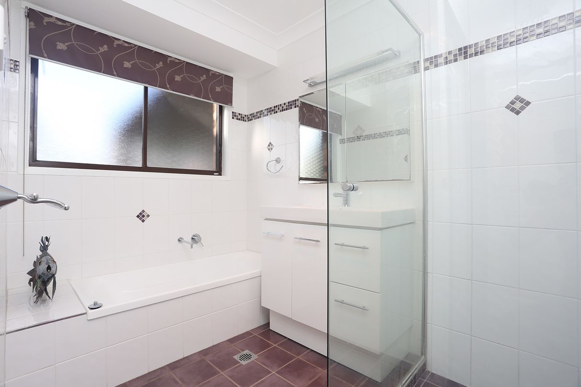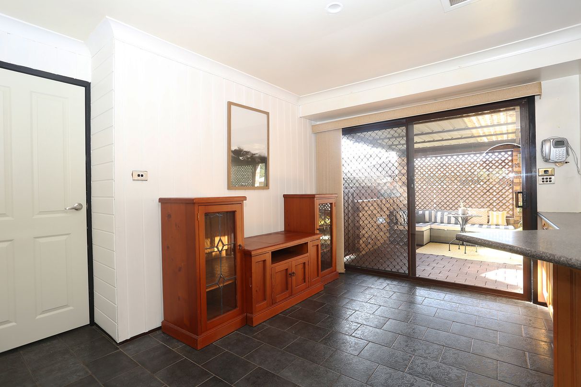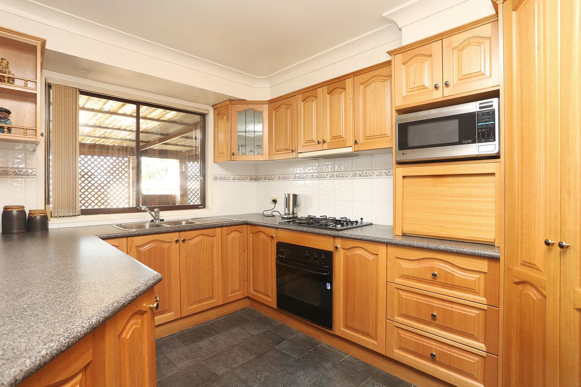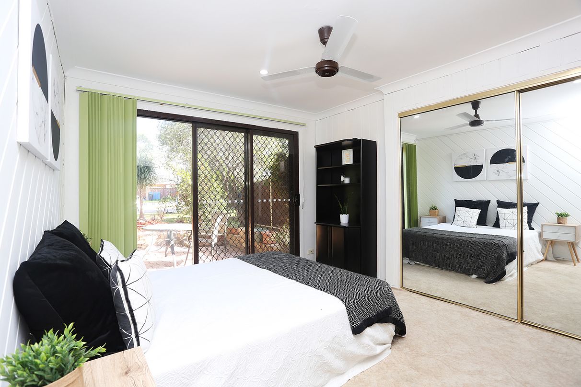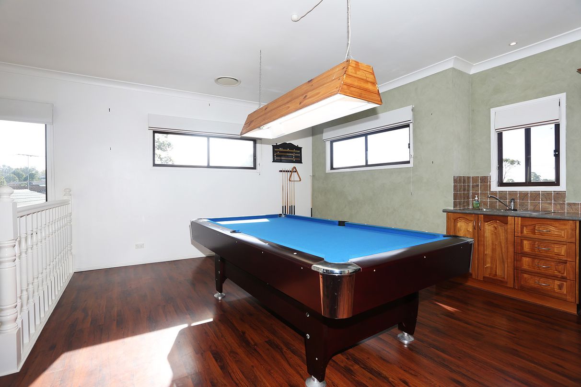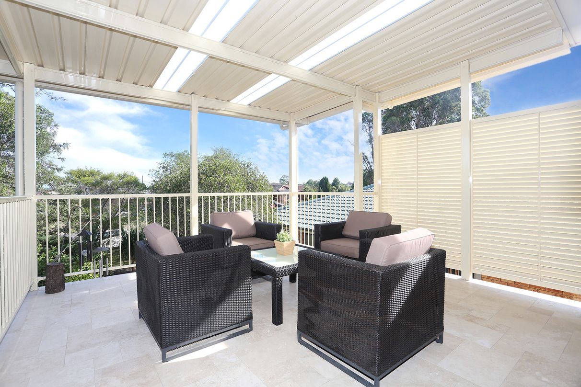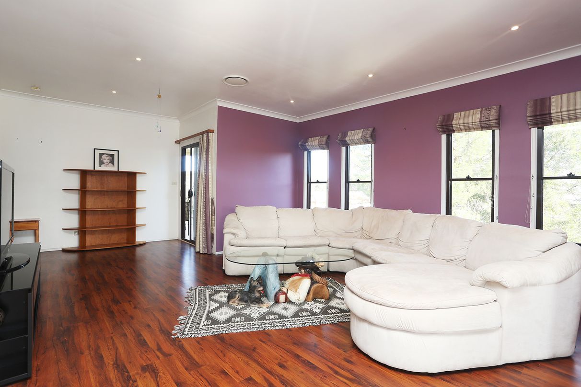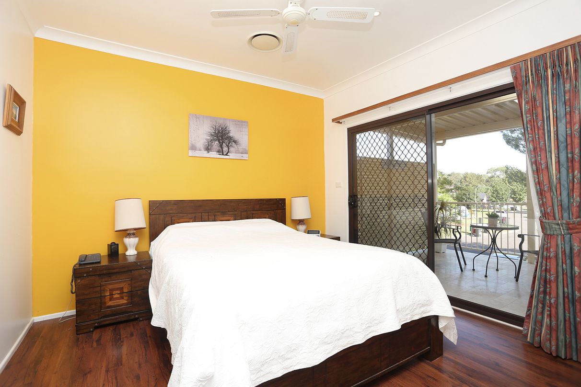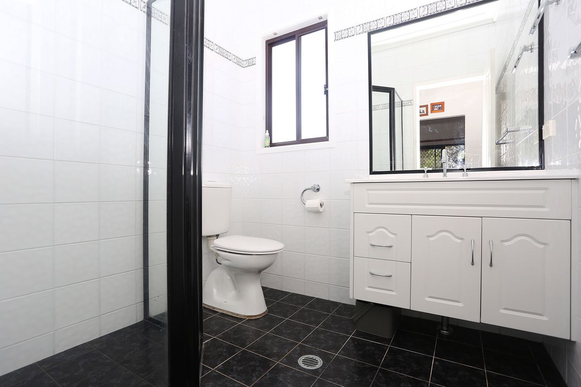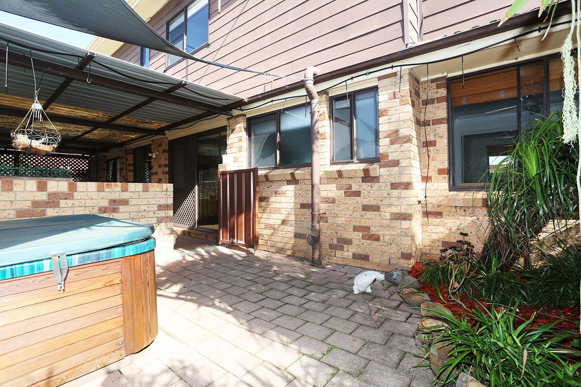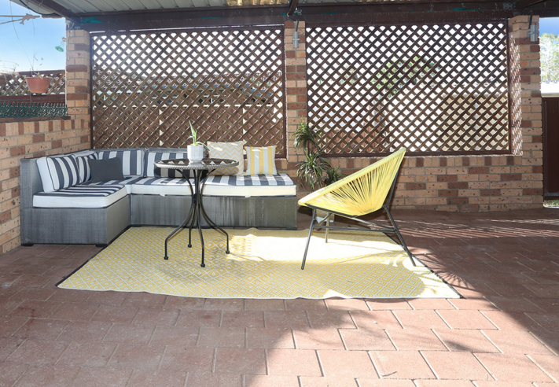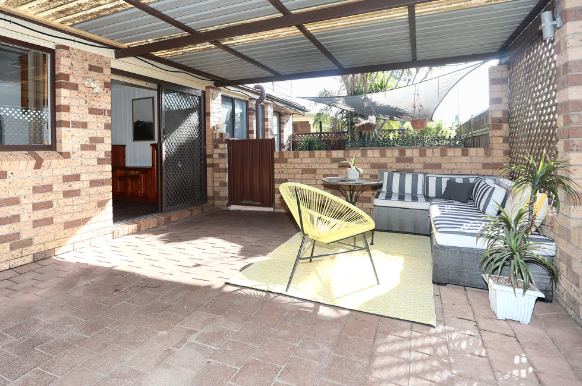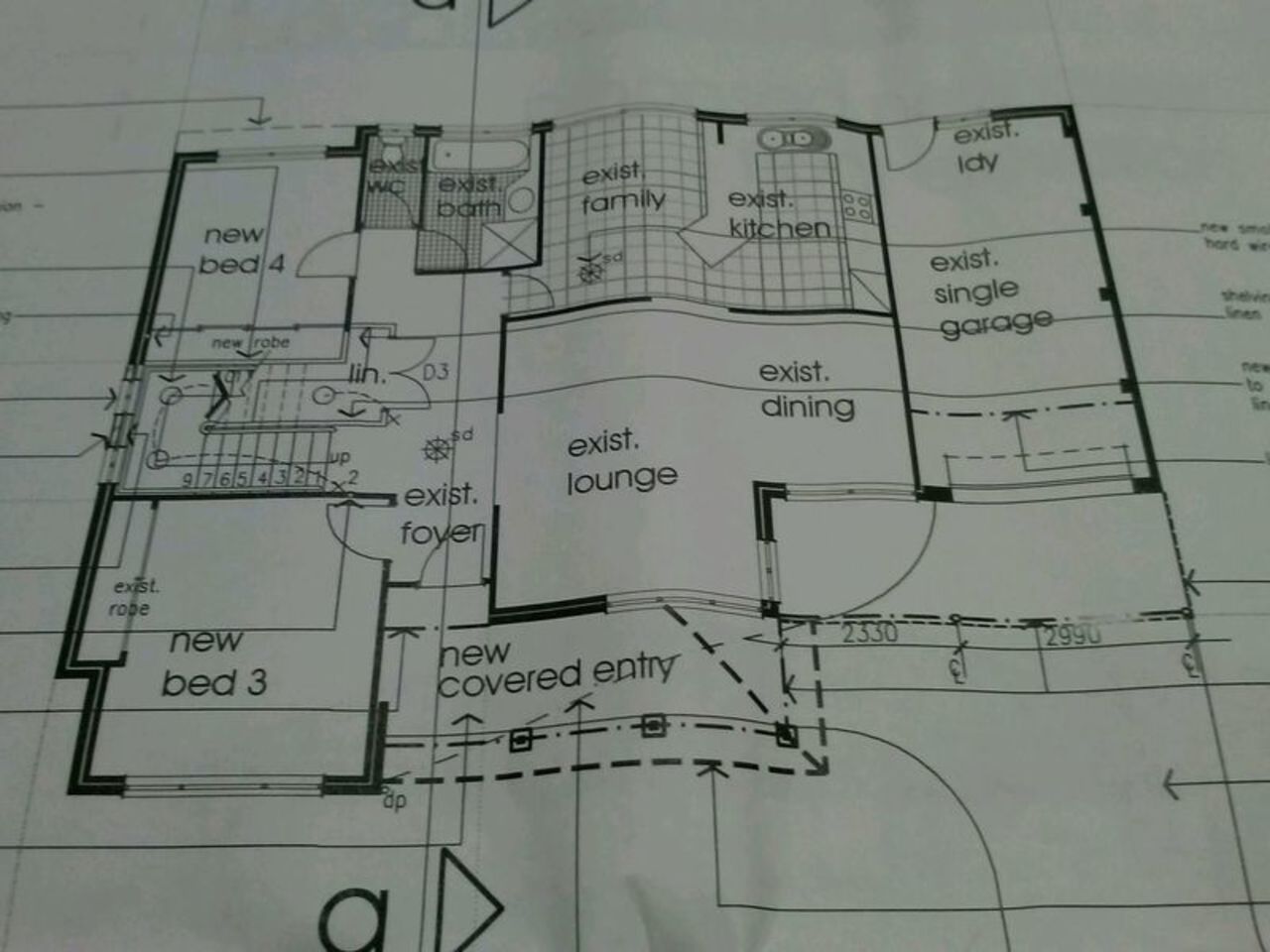47 Horseshoe Circuit, St Clair, NSW
20 Photos
Sold
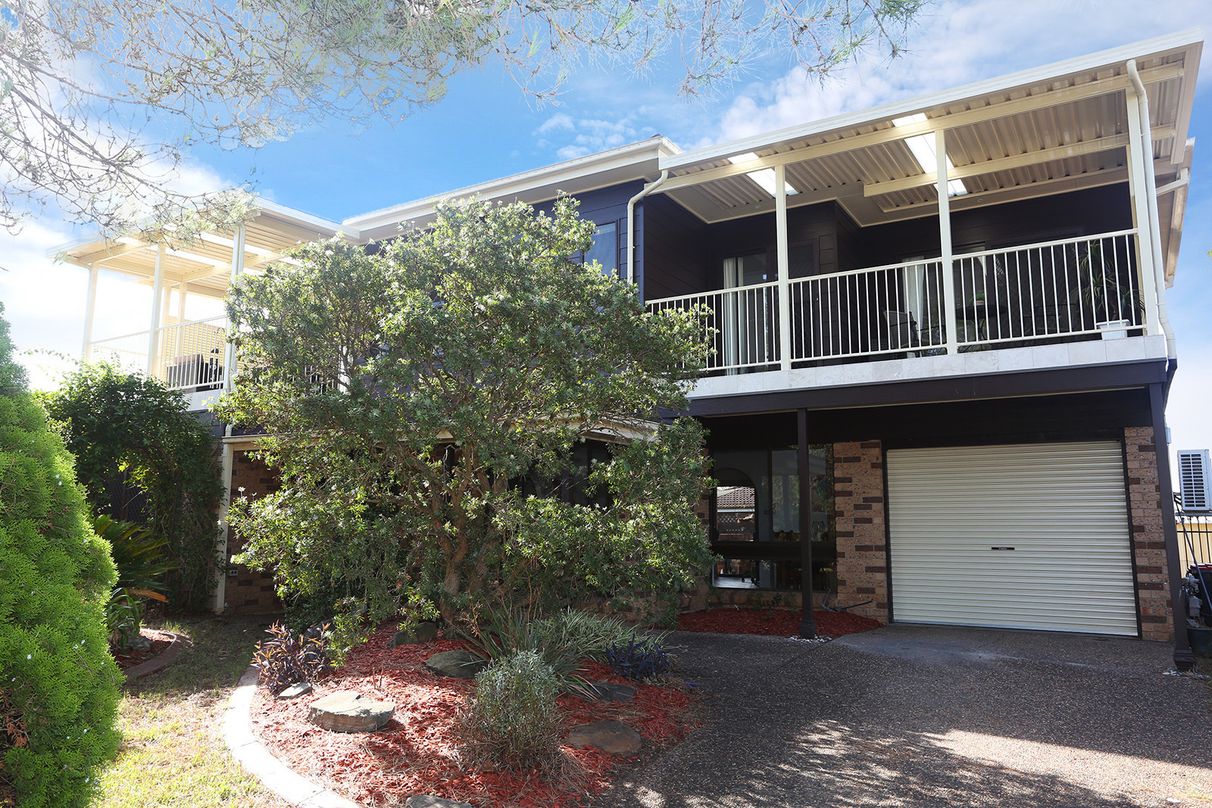
20 Photos
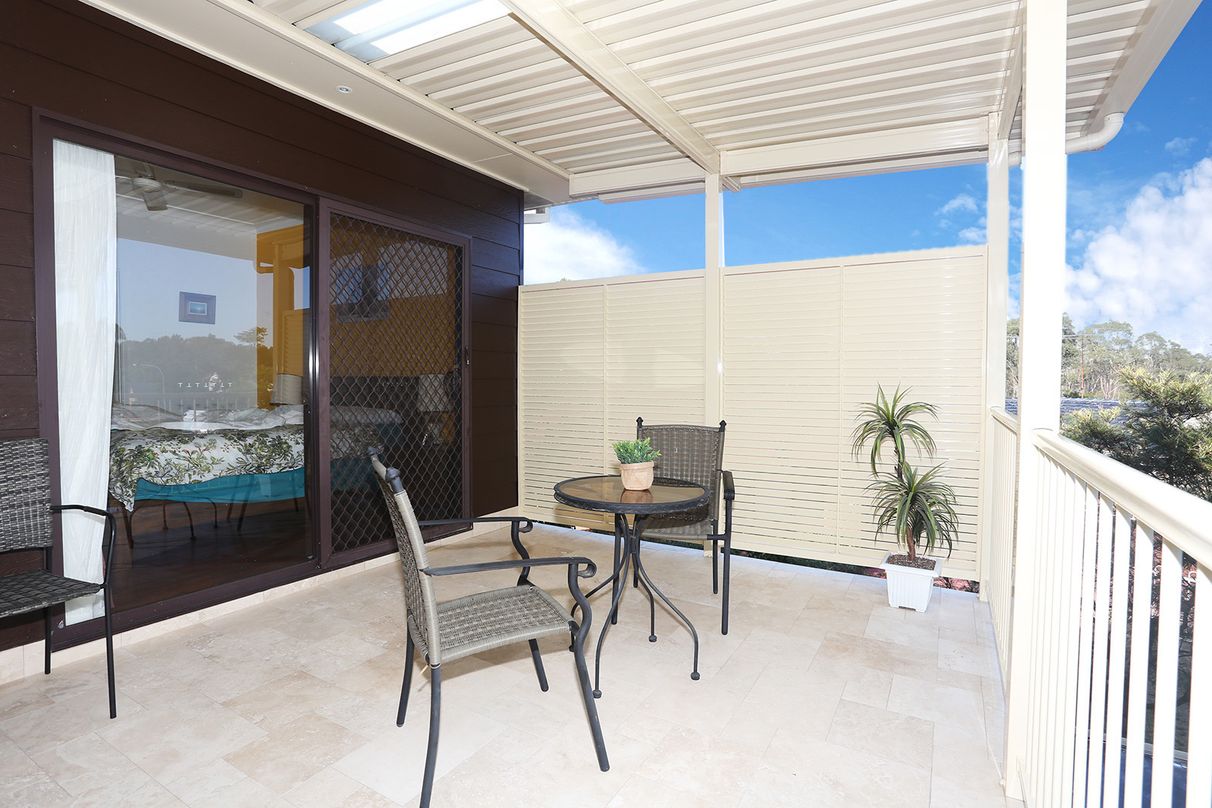
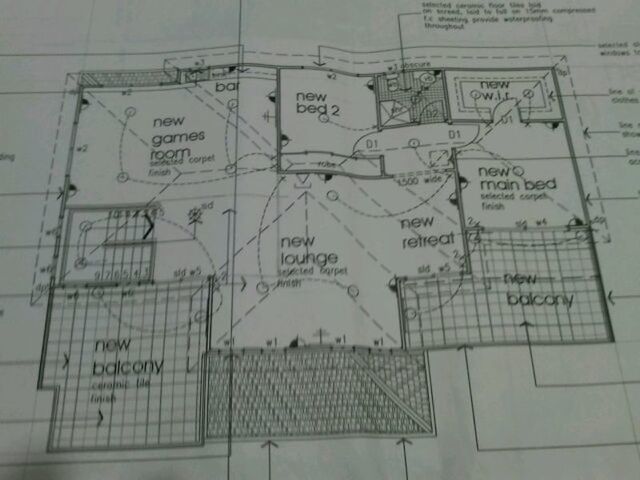
+16
“Indoor & Outdoor Living - 12 On A Scale Of 10!”
Property ID: 23389
This is the first time this unique beauty has come on the market , owners are retiring and moving to country NSW, so come and have a look before its to late.
Nestled behind a private, landscaped front garden, on a 636sqm (approx.) block, on a quiet, low traffic street in highly-sought, St Clair.
Sizable, fully renovated and exceptionally well-maintained, this residence offers a whole lot of home, affords lovely elevated views and is within easy distance of highly regarded schools, sporting facilities, public transport and great shopping amenities.
A cleverly-designed two level home, sure to impress those looking for something expansive and comfortable - comprising the perfect fusion of indoor and outdoor, formal and informal living spaces; suitable for families of any configuration, through all stages of life!
-Four double bedrooms with robes, one being a walk in robe.
-2 modern bathrooms, one downstairs and one upstairs
-Large timber kitchen & dining
-2 large living zones
-4 outdoor entertaining areas
-Single garage
-Large shed
-Side access down both sides
Downstairs
-Formal Lounge & Dining zone
-Bedrooms 3 & 4 with BIR’s, front bedroom with glass slider to courtyard
-Modern bathroom with bath & separate toilet
-Gorgeous timber kitchen & breakfast bar.
-Under stair storage & walk in linen cupboard.
-Single garage & laundry
-Large Outdoor entertaining patio & BBQ area
-6 Person outdoor spa under shade sail
-Large garden shed
-Split system A/C
Upstairs
-2 large balconies, elevated views from both
-Master bedroom with huge WIR & private access to a large balcony
-Bedroom 2 with BIR/office storage
-Modern Bathroom
-Retreat/study zone with access to large balcony
-Living zone with access to 2nd large balcony
-Games Room with built in kitchenette & bar
-Pool table & accessories included
-Ducted air conditioning throughout upper level
Inclusions
-All new interior & exterior doors
-Crim-Safe security screen at front entrance
-Solar panels with converted meter box (Red Energy)
-Water tank
-Landscaped front garden
-Quality downlights, light switches & power outlets throughout
-Air conditioning
-Fresh paint, plush carpet, quality floating timber floors
-Quality window furnishings throughout
Nestled behind a private, landscaped front garden, on a 636sqm (approx.) block, on a quiet, low traffic street in highly-sought, St Clair.
Sizable, fully renovated and exceptionally well-maintained, this residence offers a whole lot of home, affords lovely elevated views and is within easy distance of highly regarded schools, sporting facilities, public transport and great shopping amenities.
A cleverly-designed two level home, sure to impress those looking for something expansive and comfortable - comprising the perfect fusion of indoor and outdoor, formal and informal living spaces; suitable for families of any configuration, through all stages of life!
-Four double bedrooms with robes, one being a walk in robe.
-2 modern bathrooms, one downstairs and one upstairs
-Large timber kitchen & dining
-2 large living zones
-4 outdoor entertaining areas
-Single garage
-Large shed
-Side access down both sides
Downstairs
-Formal Lounge & Dining zone
-Bedrooms 3 & 4 with BIR’s, front bedroom with glass slider to courtyard
-Modern bathroom with bath & separate toilet
-Gorgeous timber kitchen & breakfast bar.
-Under stair storage & walk in linen cupboard.
-Single garage & laundry
-Large Outdoor entertaining patio & BBQ area
-6 Person outdoor spa under shade sail
-Large garden shed
-Split system A/C
Upstairs
-2 large balconies, elevated views from both
-Master bedroom with huge WIR & private access to a large balcony
-Bedroom 2 with BIR/office storage
-Modern Bathroom
-Retreat/study zone with access to large balcony
-Living zone with access to 2nd large balcony
-Games Room with built in kitchenette & bar
-Pool table & accessories included
-Ducted air conditioning throughout upper level
Inclusions
-All new interior & exterior doors
-Crim-Safe security screen at front entrance
-Solar panels with converted meter box (Red Energy)
-Water tank
-Landscaped front garden
-Quality downlights, light switches & power outlets throughout
-Air conditioning
-Fresh paint, plush carpet, quality floating timber floors
-Quality window furnishings throughout
Features
Outdoor features
Fully fenced
Balcony
Courtyard
Shed
Outside spa
Garage
Indoor features
Air conditioning
Broadband
Dishwasher
Heating
Living area
Pay TV
Study
Balcony
Pets considered
Workshop
Climate control & energy
Solar panels
For real estate agents
Please note that you are in breach of Privacy Laws and the Terms and Conditions of Usage of our site, if you contact a buymyplace Vendor with the intention to solicit business i.e. You cannot contact any of our advertisers other than with the intention to purchase their property. If you contact an advertiser with any other purposes, you are also in breach of The SPAM and Privacy Act where you are "Soliciting business from online information produced for another intended purpose". If you believe you have a buyer for our vendor, we kindly request that you direct your buyer to the buymyplace.com.au website or refer them through buymyplace.com.au by calling 1300 003 726. Please note, our vendors are aware that they do not need to, nor should they, sign any real estate agent contracts in the promise that they will be introduced to a buyer. (Terms & Conditions).



 Email
Email  Twitter
Twitter  Facebook
Facebook 
